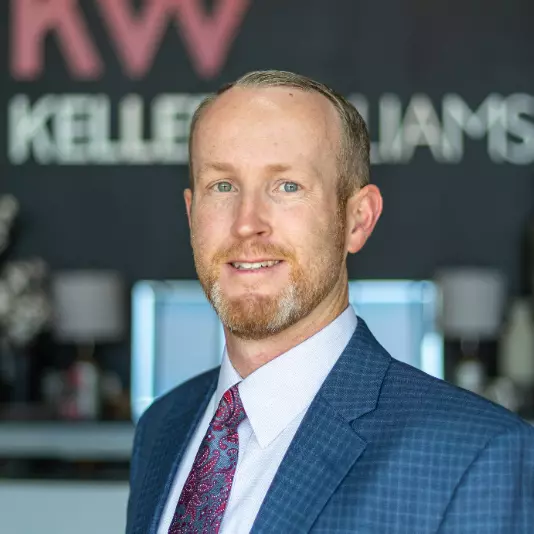For more information regarding the value of a property, please contact us for a free consultation.
3728 127th Street Lubbock, TX 79423
Want to know what your home might be worth? Contact us for a FREE valuation!

Our team is ready to help you sell your home for the highest possible price ASAP
Key Details
Sold Price $459,900
Property Type Single Family Home
Sub Type Single Family Residence
Listing Status Sold
Purchase Type For Sale
Square Footage 2,550 sqft
Price per Sqft $180
MLS Listing ID 202402910
Sold Date 04/02/24
Style Contemporary,Ranch,Traditional
Bedrooms 4
Full Baths 3
HOA Y/N No
Year Built 2024
Annual Tax Amount $1,000
Lot Size 6,250 Sqft
Acres 0.14
Property Sub-Type Single Family Residence
Property Description
Just putting the final exterior touches on this New Construction VENTURA HOMES Sierra floorplan in Hatton Place! Located in Cooper ISD & corner lot, this 4/3/2 offers 2 living areas, Office, Chef's Kitchen, outdoor fireplace & NO CARPET! Spacious Living Room w/brick fireplace & ample natural light! Chef's Kitchen offers a huge island w/storage, under cabinet lighting, fridge/freezer columns, gas range w/custom venthood & amazing walk-in pantry. Office is located off isolated master suite w/patio access, dbl vanities, soaking tub, Walk-in Shower w/dual heads & walk-in closet w/built-in dresser! Bedrooms 2 & 3 are great size & share Jack-n-Jill Bath. Isolated 4th Bedroom w/3rd full bath perfect for MIL suite! 2nd living area leading to fenced backyard w/covered patio & outdoor fireplace wall! Add Features~synthetic grass in front, Spray Foam Insulation, Faux Blinds, Laundry room, mud bench, fully landscaped, sprinklers, Builder's warranty. Experience the Ventura Difference today!
Location
State TX
County Lubbock
Area 7
Direction 127th & Memphis in Hatton Place on corner lot
Rooms
Basement Basement
Interior
Interior Features Breakfast Bar, Built-in Features, Ceiling Fan(s), Double Vanity, Kitchen Island, Pantry, Quartz Counters, Smart Thermostat, Storage, Walk-In Closet(s)
Heating Central, Natural Gas
Cooling Central Air, Electric
Flooring Luxury Vinyl
Fireplaces Type Gas Starter, Living Room, Outside, Wood Burning
Fireplace Yes
Window Features Double Pane Windows,Window Coverings
Appliance Built-In Refrigerator, Dishwasher, Disposal, Free-Standing Gas Range, Free-Standing Range, Microwave
Laundry Electric Dryer Hookup, Laundry Room
Exterior
Exterior Feature Outdoor Kitchen
Parking Features Attached, Garage, Garage Door Opener
Garage Spaces 2.0
Garage Description 2.0
Fence Fenced
Utilities Available Electricity Available
Roof Type Composition
Accessibility Accessible Doors
Porch Covered, Patio
Garage Yes
Building
Lot Description Corner Lot, Landscaped, Sprinklers In Rear
Foundation Slab
Architectural Style Contemporary, Ranch, Traditional
New Construction No
Schools
Elementary Schools Lubbock-Cooper Central
Middle Schools Lubbock-Cooper Bush
High Schools Cooper
School District Lubbock-Cooper Isd
Others
Tax ID R350486
Acceptable Financing Cash, Conventional, FHA
Listing Terms Cash, Conventional, FHA
Special Listing Condition Standard
Read Less



