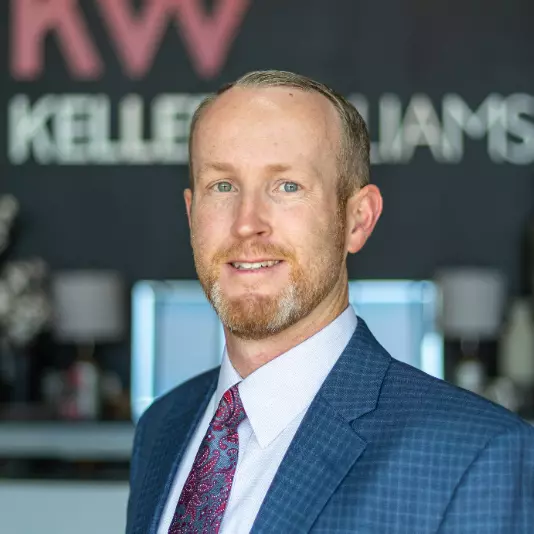For more information regarding the value of a property, please contact us for a free consultation.
1013 Camden Circle Post, TX 79356
Want to know what your home might be worth? Contact us for a FREE valuation!

Our team is ready to help you sell your home for the highest possible price ASAP
Key Details
Sold Price $240,000
Property Type Single Family Home
Sub Type Single Family Residence
Listing Status Sold
Purchase Type For Sale
Square Footage 2,150 sqft
Price per Sqft $111
MLS Listing ID 202550689
Sold Date 03/24/25
Bedrooms 3
Full Baths 2
HOA Y/N No
Year Built 1974
Annual Tax Amount $929
Lot Size 10,280 Sqft
Acres 0.24
Property Sub-Type Single Family Residence
Property Description
Nestled in a peaceful cul-de-sac in the heart of Post, Texas, 1013 Camden Circle offers the perfect blend of comfort, style, and convenience. This beautifully maintained home, with only one owner, is a true testament to pride of ownership. With mature landscaping, low-maintenance yard care, and the charm of towering trees, this property offers a serene and private retreat.
Inside, you'll find 2,150 sq ft of thoughtfully designed living space. The updated kitchen boasts ample counter space, 1-year-old double ovens, a newly built-in microwave, and a seamlessly integrated dishwasher and fridge, all set against sleek cabinetry. The spacious living room features a gas fireplace, built-in shelving, and an abundance of natural light, creating a welcoming atmosphere for gatherings or quiet evenings at home.
The split bedroom layout ensures privacy and comfort for all. The spacious primary suite includes a built-in chest of drawers, two separate closets, private access to the sunroom, and a remodeled en-suite bathroom. The second bedroom includes an oversized closet with built-in shelving that also doubles as a storm shelter, while the third bedroom offers plenty of closet space and a built-in chest of drawers with private access to the large back patio.
The updated hall bath is designed with a separate soaking tub and shower, perfect for unwinding. Step into the sunroom for a bright, relaxing retreat with easy backyard access, ideal for enjoying your morning coffee or simply unwinding after a long day.
This home also offers numerous upgrades, including energy-efficient double-pane windows, an HVAC system and condenser replaced in 2010, and a water heater replaced in 2016. The roof was replaced with a 50 year, Class 4 shingles in 2016 for enhanced durability and protection.
Outside, enjoy the spacious covered patio with a large pergola, perfect for outdoor dining and entertaining. The secondary backyard space includes a greenhouse and a 18x30 workshop constructed of mahogany, complete with water and sewer stubbed in for a potential apartment or business space. Additionally, a double carport provides ample parking space and shelter for vehicles.
Don't miss out on this opportunity to own a truly special home in Post, TX. Schedule your showing today!
Location
State TX
County Garza
Area Garza County
Rooms
Basement Basement
Interior
Interior Features Ceiling Fan(s)
Heating Central
Cooling Electric
Flooring Carpet, Tile
Fireplace Yes
Appliance Dishwasher, Disposal, Double Oven, Electric Cooktop, Refrigerator
Laundry Electric Dryer Hookup, Washer Hookup
Exterior
Exterior Feature Awning(s), Rain Gutters, Storage
Parking Features Attached Carport, Carport
Carport Spaces 2
Fence Fenced
Utilities Available Cable Available, Cable Connected, Electricity Connected, Natural Gas Connected
Roof Type Other
Garage No
Building
Foundation Slab
New Construction No
Schools
School District Post Isd
Others
Tax ID 150-0000-0011-000-00-00
Acceptable Financing Cash, Conventional, FHA, VA Loan
Listing Terms Cash, Conventional, FHA, VA Loan
Read Less



