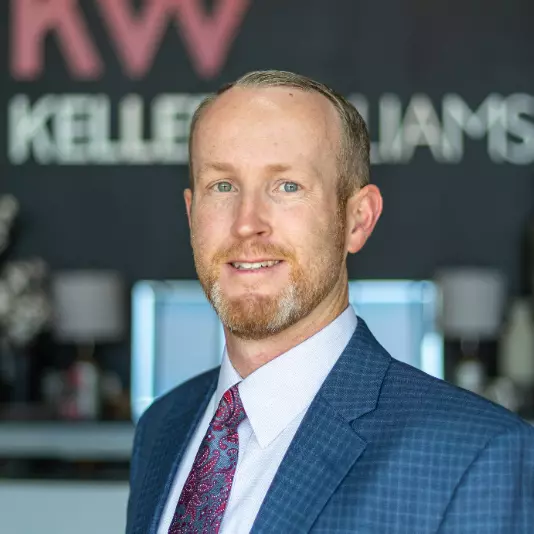For more information regarding the value of a property, please contact us for a free consultation.
7414 96th Street Lubbock, TX 79424
Want to know what your home might be worth? Contact us for a FREE valuation!

Our team is ready to help you sell your home for the highest possible price ASAP
Key Details
Sold Price $660,000
Property Type Single Family Home
Sub Type Single Family Residence
Listing Status Sold
Purchase Type For Sale
Square Footage 3,527 sqft
Price per Sqft $187
MLS Listing ID 202550193
Sold Date 04/17/25
Style Ranch
Bedrooms 4
Full Baths 3
Year Built 1999
Annual Tax Amount $13,642
Lot Size 0.386 Acres
Acres 0.39
Property Sub-Type Single Family Residence
Property Description
Nestled in the heart of Regency Park, this stunning home offers a spacious and thoughtfully designed layout perfect for family living. Stepping inside, you'll find tall ceilings, beautiful floors, and a spacious kitchen with granite countertops, plenty of storage, and stainless steel appliances. With 4 generously sized bedrooms and 3 well-appointed bathrooms, there's ample room for both comfort and privacy. The expansive basement provides endless possibilities for entertainment or additional living space. Step outside to the backyard oasis, where you'll find a refreshing pool, ideal for cooling off during the warm Texas days and a beautiful fire pit area with seating. With its combination of style, functionality, and breathtaking outdoor living, this home is the epitome of West Texas charm.
Location
State TX
County Lubbock
Area 7
Rooms
Basement Basement
Interior
Interior Features Breakfast Bar, Built-in Features, Ceiling Fan(s), Double Vanity, Granite Counters, Soaking Tub, Walk-In Closet(s)
Heating Central, Natural Gas
Cooling Central Air, Electric
Flooring Carpet, Tile
Fireplaces Type Family Room
Fireplace Yes
Window Features Double Pane Windows,ENERGY STAR Qualified Windows
Appliance Dishwasher, Disposal, Electric Cooktop, Electric Range, Microwave, Oven, Refrigerator, Water Softener Owned
Laundry Electric Dryer Hookup, Inside, Sink, Washer Hookup
Exterior
Exterior Feature Fire Pit
Parking Features Alley Access, Attached, Garage, Garage Door Opener
Garage Spaces 3.0
Garage Description 3.0
Fence Back Yard, Fenced
Utilities Available Electricity Available, Electricity Connected, Natural Gas Available, Natural Gas Connected
Roof Type Composition
Garage Yes
Building
Lot Description Sprinklers In Front
Foundation Slab
Architectural Style Ranch
New Construction No
Schools
Elementary Schools Upland Heights
Middle Schools Frenship
High Schools Frenship
School District Frenship Isd
Others
Tax ID R146962
Acceptable Financing Cash, Conventional, FHA
Listing Terms Cash, Conventional, FHA
Read Less



