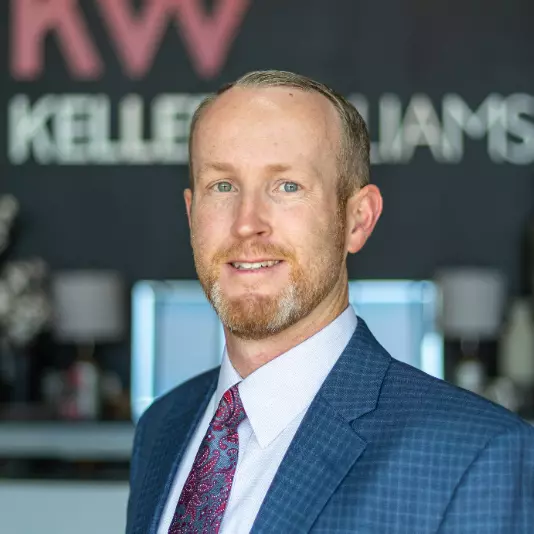For more information regarding the value of a property, please contact us for a free consultation.
126th Street Lubbock, TX 79423
Want to know what your home might be worth? Contact us for a FREE valuation!

Our team is ready to help you sell your home for the highest possible price ASAP
Key Details
Sold Price $476,500
Property Type Single Family Home
Sub Type Single Family Residence
Listing Status Sold
Purchase Type For Sale
Square Footage 2,694 sqft
Price per Sqft $176
MLS Listing ID 202551049
Sold Date 04/24/25
Style Traditional
Bedrooms 4
Full Baths 3
HOA Y/N No
Year Built 2021
Annual Tax Amount $7,924
Lot Size 7,713 Sqft
Acres 0.18
Property Sub-Type Single Family Residence
Property Description
Pristine condition with fabulous curb appeal! Wait until you step inside this luxurious home featuring spacious and open living room with fireplace, dining area and chef's kitchen! Adjacent bonus room could be used as second living space, game room or office. Owners have smartly created an outdoor dining room space under covered patio with cozy fireplace and electronic retractable screens to enjoy this oasis year round! Four bedrooms and three full baths including Jack 'n Jill. Fourth bedroom is isolated with access to hall full bath. Wonderful isolated primary suite with large soaking tub, spacious shower, separate vanities, and great walk-in closet. Adjacent office area currently used as a seated vanity space. Lots of cabinetry for storage. Manicured lawn, maturing trees, sprinkler system front and back, pergola. Near Laura Bush Middle School, retail and restaurants. Don't miss this opportunity to be a Hatton Place resident!
Location
State TX
County Lubbock
Area 7
Rooms
Basement Basement
Interior
Interior Features Bookcases, Breakfast Bar, Built-in Features, Ceiling Fan(s), Double Vanity, Granite Counters, High Ceilings, Kitchen Island, Open Floorplan, Pantry, Quartz Counters, Recessed Lighting, Smart Thermostat, Soaking Tub, Storage, Walk-In Closet(s)
Heating Central, Natural Gas
Cooling Central Air, Electric
Flooring Luxury Vinyl
Fireplaces Type Gas Log, Gas Starter, Living Room, Outside
Fireplace Yes
Window Features Double Pane Windows,Window Coverings
Appliance Dishwasher, Disposal, Free-Standing Range, Microwave
Laundry Electric Dryer Hookup, Inside, Laundry Room, Washer Hookup
Exterior
Exterior Feature Lighting, Private Yard
Parking Features Attached, Garage, Garage Door Opener, On Street
Garage Spaces 2.0
Garage Description 2.0
Fence Block, Fenced, Full, Wood
Community Features Sidewalks, Street Lights
Utilities Available Cable Connected, Electricity Connected, Natural Gas Connected, Sewer Connected, Water Connected, Underground Utilities
Roof Type Composition
Accessibility Accessible Doors
Porch Covered, Patio, Screened, See Remarks
Garage Yes
Private Pool No
Building
Lot Description City Lot, Landscaped, Sprinklers In Front, Sprinklers In Rear
Foundation Slab
Sewer Public Sewer
Water Public
Architectural Style Traditional
New Construction No
Schools
Elementary Schools Lubbock-Cooper Central
Middle Schools Lubbock-Cooper Bush
High Schools Cooper
School District Lubbock-Cooper Isd
Others
Tax ID r336487
Acceptable Financing Cash, Conventional, FHA
Listing Terms Cash, Conventional, FHA
Special Listing Condition Standard
Read Less



