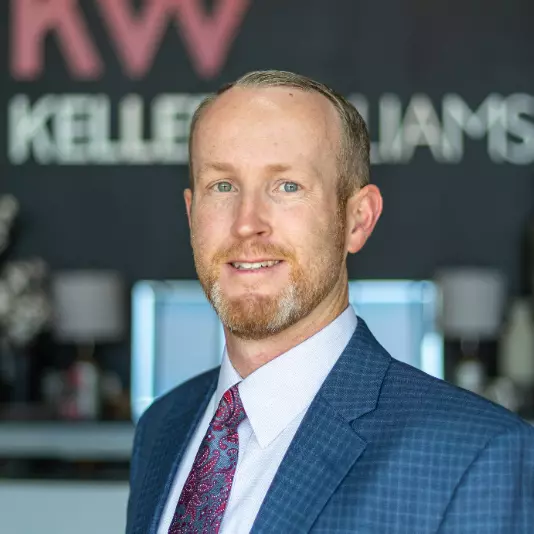For more information regarding the value of a property, please contact us for a free consultation.
4011 139th Street Lubbock, TX 79423
Want to know what your home might be worth? Contact us for a FREE valuation!

Our team is ready to help you sell your home for the highest possible price ASAP
Key Details
Sold Price $899,900
Property Type Single Family Home
Sub Type Single Family Residence
Listing Status Sold
Purchase Type For Sale
Square Footage 2,790 sqft
Price per Sqft $322
MLS Listing ID 202551850
Sold Date 04/29/25
Style Traditional
Bedrooms 4
Full Baths 4
HOA Y/N Yes
Year Built 2016
Annual Tax Amount $10,300
Lot Size 0.522 Acres
Acres 0.52
Property Sub-Type Single Family Residence
Property Description
Incredible Former Parade Home 4 bedroom, 3 bath, 3 car garage on a half acre lot in the Estates at Kelsey Park!! This home has it all from the big open kitchen to the massive master bedroom retreat with designer touches throughout!! The backyard is like being at an outdoor retreat with fireplace, Beat the heat automatic shades, overlooking the 36x 20 pool with built in hot tub and automatic pool cover. There is also a 50X 50 foam insulated shop with a 756 sqft finished out guest quarters with loft and full bath and kitchenette. This property has it's private water well!! This property has everything anyone would need and on a great street!!!
Location
State TX
County Lubbock
Area 11
Rooms
Basement Basement
Interior
Interior Features Beamed Ceilings, Bookcases, Breakfast Bar, Built-in Features, Cathedral Ceiling(s), Ceiling Fan(s), Chandelier, Cultured Marble Counters, Double Vanity, Entrance Foyer, Granite Counters, High Ceilings, High Speed Internet, His and Hers Closets, Kitchen Island, Pantry, Recessed Lighting, Storage, Vaulted Ceiling(s), Walk-In Closet(s), Wet Bar, Wired for Sound
Heating Central
Cooling Ceiling Fan(s), Central Air, Electric
Flooring Carpet, Ceramic Tile
Fireplaces Type Living Room, Outside, Wood Burning
Fireplace Yes
Window Features Blinds,Double Pane Windows,Window Coverings
Appliance Built-In Refrigerator, Cooktop, Dishwasher, Disposal, Double Oven, Exhaust Fan, Gas Cooktop, Gas Oven, Microwave, Range, Refrigerator, Stainless Steel Appliance(s)
Laundry Electric Dryer Hookup, Laundry Room, Sink, Washer Hookup
Exterior
Exterior Feature Dog Run, Outdoor Kitchen, Private Yard
Parking Features Additional Parking, Attached, Attached Carport, Covered, Driveway, Garage, Garage Door Opener, Garage Faces Side, Oversized
Garage Spaces 4.0
Garage Description 4.0
Fence Back Yard, Fenced, Front Yard, Wood
Pool Fenced, Filtered, Gunite, Heated, In Ground, Outdoor Pool, Pool Cover, Pool/Spa Combo, Salt Water, Screen Enclosure, Sport
Utilities Available Cable Available, Cable Connected, Electricity Available, Electricity Connected, Natural Gas Connected
Amenities Available Landscaping
Roof Type Composition
Porch Covered, Enclosed, Patio, Porch, Rear Porch, Screened
Garage Yes
Private Pool Yes
Building
Lot Description Back Yard, City Lot, Front Yard, Landscaped, Paved, Sprinklers In Front, Sprinklers In Rear
Foundation Slab
Sewer Private Sewer
Water Well
Architectural Style Traditional
New Construction No
Schools
Elementary Schools Lubbock-Cooper Central
Middle Schools Lubbock-Cooper Bush
High Schools Liberty High School
School District Lubbock-Cooper Isd
Others
Tax ID R3263525
Acceptable Financing Cash, Conventional, FHA, VA Loan
Listing Terms Cash, Conventional, FHA, VA Loan
Special Listing Condition Standard
Read Less



