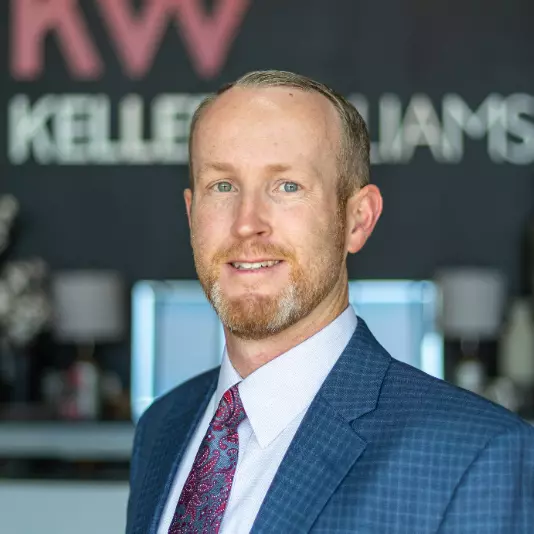For more information regarding the value of a property, please contact us for a free consultation.
621 Calvin Drive Wolfforth, TX 79382
Want to know what your home might be worth? Contact us for a FREE valuation!

Our team is ready to help you sell your home for the highest possible price ASAP
Key Details
Sold Price $450,000
Property Type Single Family Home
Sub Type Single Family Residence
Listing Status Sold
Purchase Type For Sale
Square Footage 2,306 sqft
Price per Sqft $195
MLS Listing ID 202501093
Sold Date 04/21/25
Bedrooms 3
Full Baths 2
Half Baths 1
HOA Y/N No
Year Built 2018
Annual Tax Amount $8,600
Lot Size 7,118 Sqft
Acres 0.16
Property Sub-Type Single Family Residence
Property Description
Welcome to this stunning custom-built 3 bedroom, 2.5 bath home, nestled in a prime location directly across from a picturesque park in Preston Manor. This home offers the perfect balance of natural beauty and charm. From the moment you step onto the property, you'll feel the warm embrace of its inviting home feel. The expansive living, dining, and kitchen areas flow seamlessly, ideal for entertaining or relaxing with family. A few features in this ideal home include an RO System, water softener, plantation shutters throughout the home, larger AC unit and extra installation for the home. Take advantage of walking trails, playgrounds, pools and the natural surroundings in Preston Manor. This one-of-a-kind home combines elegance, functionality, and an unbeatable location. Don't miss your chance to own this exceptional property. Schedule your private showing today!
Location
State TX
County Lubbock
Area Wolfforth
Rooms
Basement Basement
Interior
Interior Features Bookcases, Ceiling Fan(s), Granite Counters, Kitchen Island, Pantry, Storage, Walk-In Closet(s)
Heating Central, Natural Gas
Cooling Central Air, Electric
Flooring Plank, Vinyl
Fireplaces Type Family Room, Living Room
Fireplace Yes
Window Features Plantation Shutters,Window Coverings
Appliance Dishwasher, Disposal, Microwave, Water Purifier, Water Softener, Water Softener Owned
Laundry Electric Dryer Hookup, Laundry Room, Sink
Exterior
Parking Features Attached, Garage
Garage Spaces 2.0
Garage Description 2.0
Fence Fenced
Community Features Clubhouse, Fitness Center, Park, Playground, Pool, Tennis Court(s), Other
Utilities Available Electricity Available
Roof Type Composition
Accessibility Accessible Doors
Porch Covered, Patio
Garage Yes
Private Pool No
Building
Lot Description Cul-De-Sac, Landscaped, Sprinklers In Front, Sprinklers In Rear
Foundation Slab
New Construction No
Schools
Elementary Schools Bennett
Middle Schools Alcove Trails
High Schools Frenship
School District Frenship Isd
Others
Tax ID R172234
Acceptable Financing Cash, Conventional, FHA
Listing Terms Cash, Conventional, FHA
Special Listing Condition Standard
Read Less



