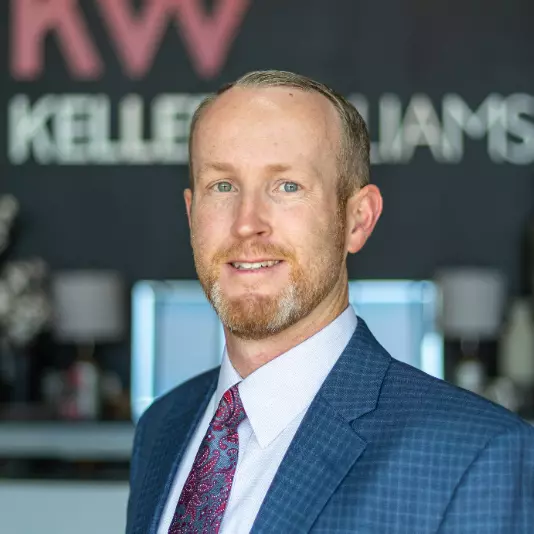For more information regarding the value of a property, please contact us for a free consultation.
120th Street Lubbock, TX 79424
Want to know what your home might be worth? Contact us for a FREE valuation!

Our team is ready to help you sell your home for the highest possible price ASAP
Key Details
Sold Price $700,000
Property Type Single Family Home
Sub Type Single Family Residence
Listing Status Sold
Purchase Type For Sale
Square Footage 2,830 sqft
Price per Sqft $247
MLS Listing ID 202550754
Sold Date 04/30/25
Bedrooms 3
Full Baths 3
Half Baths 1
HOA Fees $38/ann
HOA Y/N Yes
Year Built 2019
Annual Tax Amount $13,850
Lot Size 7,541 Sqft
Acres 0.17
Property Sub-Type Single Family Residence
Property Description
Nestled in Oakmont Estates, one of Lubbock's most prestigious and desirable neighborhoods, this stunning garden home offers luxury, convenience, and elegance for $700,000—a rare opportunity in this market.
Featuring 3 bedrooms, 3.5 bathrooms, and a spacious 3-car garage, this home is designed for both comfort and sophistication. Vaulted ceilings create an open, airy feel, while the huge master suite boasts an insane walk-in closet and a spa-like master bath for the ultimate retreat.
Step outside to your private backyard oasis, complete with a beautiful pool—a rare find for garden homes in Oakmont. Plus, with ample parking, you'll have plenty of space for guests.
Opportunities like this don't come around often! Experience luxury living in a prime location—schedule your private showing today!
Location
State TX
County Lubbock
Area 7
Rooms
Basement Basement
Interior
Interior Features Beamed Ceilings, Bookcases, Ceiling Fan(s), Double Vanity, High Ceilings, High Speed Internet, Open Floorplan, Pantry, Quartz Counters, Recessed Lighting, Vaulted Ceiling(s), Walk-In Closet(s)
Heating Central
Cooling Central Air, Electric
Flooring Carpet, Tile
Fireplaces Type Dining Room, Fire Pit, Glass Doors
Fireplace Yes
Appliance Built-In Refrigerator, Gas Oven, Refrigerator
Laundry Main Level, Washer Hookup
Exterior
Exterior Feature Fire Pit, Lighting, Outdoor Grill, Private Yard, Rain Gutters, Smart Irrigation, Smart Light(s), Storage
Parking Features Attached, Concrete, Driveway, Garage, Garage Door Opener
Garage Spaces 3.0
Garage Description 3.0
Fence Back Yard, Wood
Pool Gunite, Heated, Pool Cover, Waterfall
Amenities Available Landscaping
Roof Type Composition
Porch Covered, Side Porch
Garage Yes
Private Pool Yes
Building
Lot Description Back Yard, Corner Lot, Cul-De-Sac, Landscaped, Sprinklers In Rear
Foundation Slab
Water Public
New Construction No
Schools
Elementary Schools Lubbock-Cooper Central
Middle Schools Lubbock-Cooper Bush
High Schools Liberty High School
School District Lubbock-Cooper Isd
Others
Tax ID R330087
Acceptable Financing Cash, Conventional, FHA, VA Loan
Listing Terms Cash, Conventional, FHA, VA Loan
Special Listing Condition Standard
Read Less



