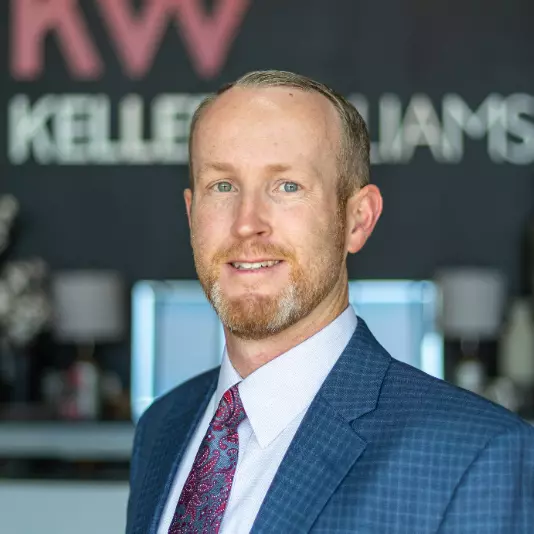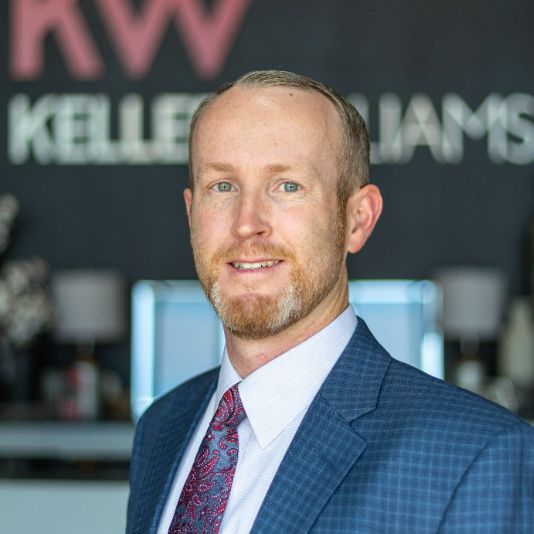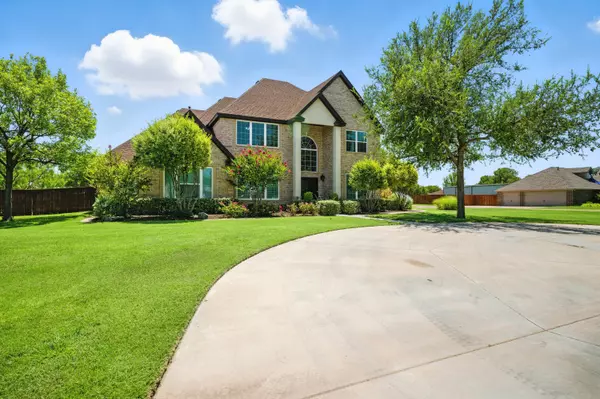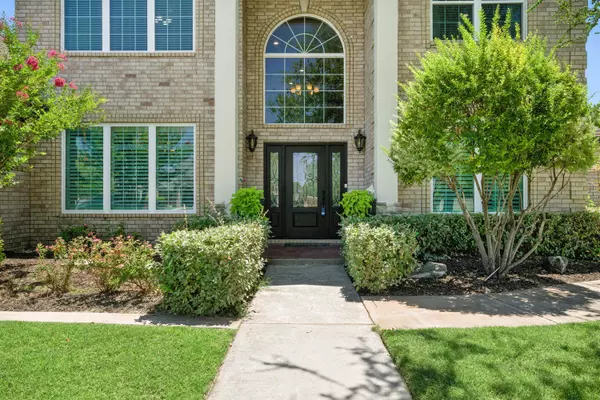For more information regarding the value of a property, please contact us for a free consultation.
7307 76th Street Lubbock, TX 79424
Want to know what your home might be worth? Contact us for a FREE valuation!

Our team is ready to help you sell your home for the highest possible price ASAP
Key Details
Sold Price $699,900
Property Type Single Family Home
Sub Type Single Family Residence
Listing Status Sold
Purchase Type For Sale
Square Footage 3,637 sqft
Price per Sqft $192
MLS Listing ID 202556703
Sold Date 09/19/25
Style Traditional
Bedrooms 4
Full Baths 3
HOA Y/N No
Year Built 2006
Annual Tax Amount $9,902
Lot Size 0.861 Acres
Acres 0.86
Property Sub-Type Single Family Residence
Source Lubbock Association of REALTORS®
Property Description
This stunning 4-bedroom, 3-bath home is making a fresh debut with brand-new windows, plantation shutters, flooring, and a 30-year roof, all being installed in June 2025. Set on a sprawling 37,500 sq ft lot with over 30 mature trees, this 3,637 sq ft property offers privacy, comfort, and room to grow. Located in a quiet, established neighborhood with quick access to the Marsha Sharp Freeway, you're just minutes from Lubbock's best shopping, dining, and conveniences. Inside, you'll find soaring 18-foot ceilings, abundant natural light, a warm and open layout with a natural gas fireplace, and newly updated LED recessed lighting throughout. The smart floor plan includes a dedicated home office, a finished basement perfect for a gym or media room, and a spacious 3-car garage with new doors, epoxied floors, and additional storage. The private backyard is an entertainer's dream, complete with a cedar pergola, built-in gas grill, Sundance Spa, and plenty of shaded areas for year-round enjoyment. A pea gravel play zone and in-ground trampoline offer fun for all ages, with ample space left for a future pool or shop. Additional features include new lush carpet, fresh interior paint in most rooms, a fully owned 15kW DC solar panel system, an electric well and septic for reduced utility bills, a 20' x 12' storage shed, and a playscape that conveys. With thoughtful upgrades, timeless charm, and unbeatable space, this exceptional home won't last long! Schedule your showing today!
Location
State TX
County Lubbock
Area 7
Rooms
Basement Finished
Interior
Interior Features Breakfast Bar, Built-in Features, Ceiling Fan(s), Crown Molding, Double Vanity, Granite Counters, High Ceilings, Pantry, Walk-In Closet(s)
Heating Central, Natural Gas
Cooling Ceiling Fan(s), Central Air, Electric
Flooring Carpet, Luxury Vinyl, Tile
Fireplaces Number 1
Fireplaces Type Family Room
Fireplace Yes
Window Features Double Pane Windows,Plantation Shutters
Appliance Bar Fridge, Dishwasher, Disposal, Electric Cooktop, Electric Oven, Microwave, Refrigerator, Stainless Steel Appliance(s), Washer/Dryer
Laundry Laundry Room
Exterior
Exterior Feature Awning(s), Built-in Barbecue, Gas Grill, Lighting, Outdoor Grill, Outdoor Kitchen, Playground, Other
Parking Features Attached, Circular Driveway, Concrete, Garage, Garage Faces Side, Off Street, RV Access/Parking
Garage Spaces 3.0
Garage Description 3.0
Fence Back Yard, Wood
Utilities Available Cable Available, Electricity Connected, Natural Gas Connected, Water Connected
Roof Type Composition
Porch Awning(s), Covered, Rear Porch
Garage Yes
Private Pool No
Building
Lot Description Back Yard, City Lot, Corner Lot, Cul-De-Sac, Garden, Landscaped, Many Trees, Sprinklers In Front, Sprinklers In Rear
Story 2
Foundation Slab
Sewer Septic Tank
Water Private, Public, Well
Architectural Style Traditional
New Construction No
Schools
Elementary Schools Oak Ridge
Middle Schools Heritage
High Schools Memorial
School District Frenship Isd
Others
Tax ID R101450
Acceptable Financing Cash, Conventional, FHA, VA Loan
Listing Terms Cash, Conventional, FHA, VA Loan
Special Listing Condition Standard
Read Less
GET MORE INFORMATION




